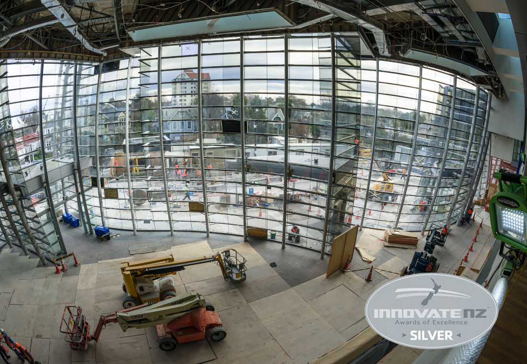




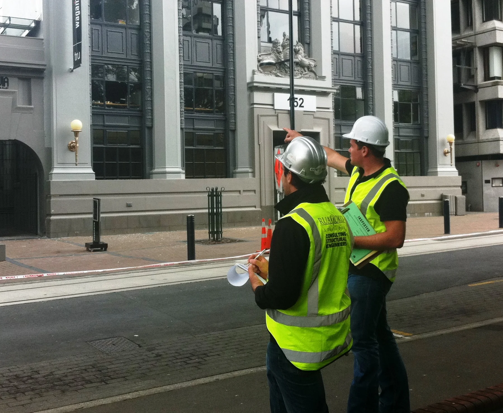
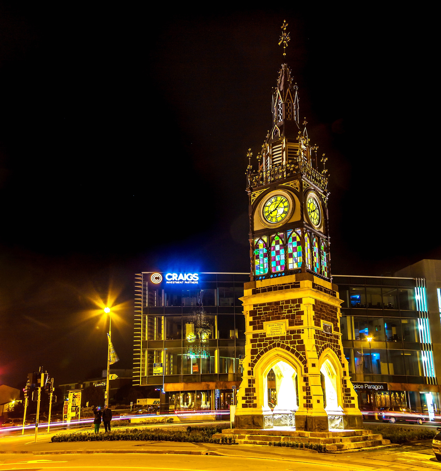

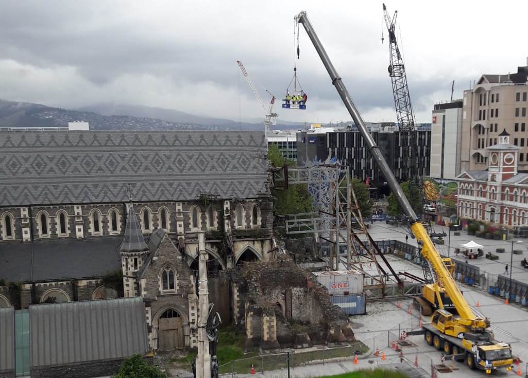
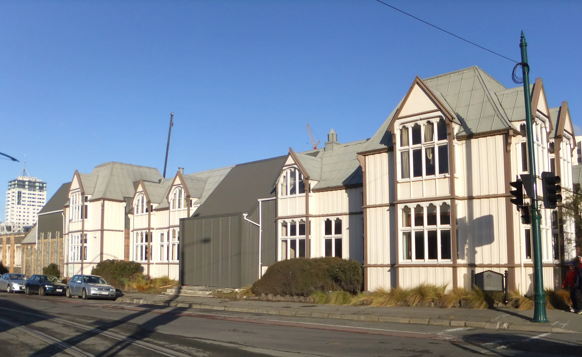
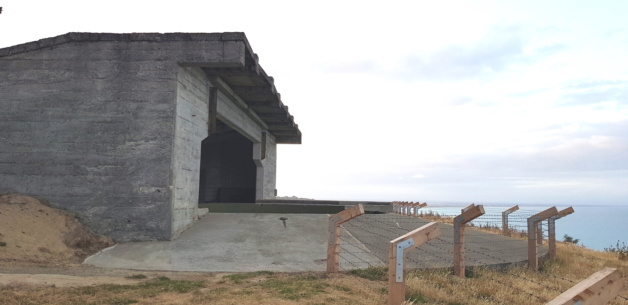
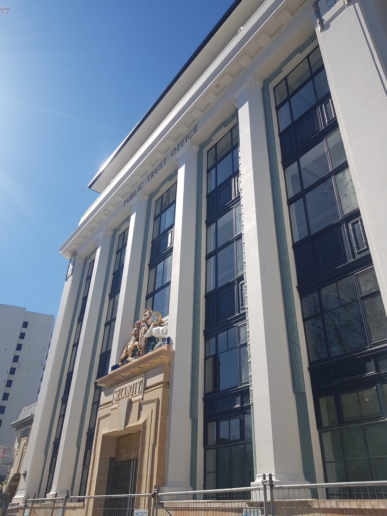
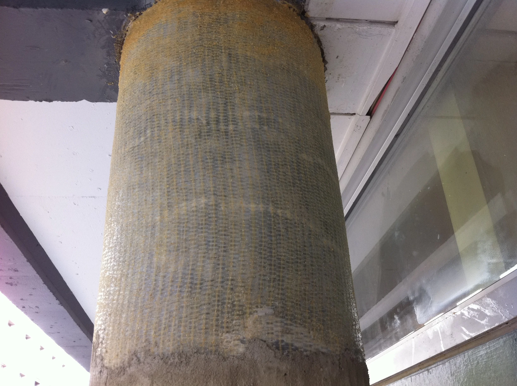
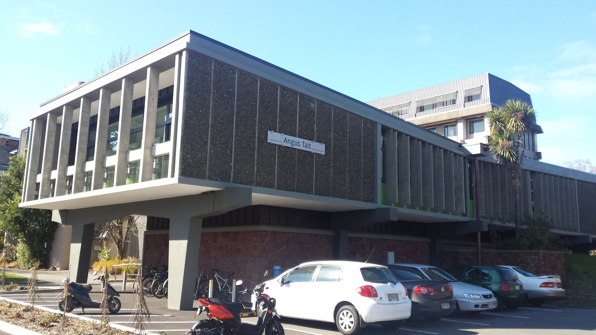

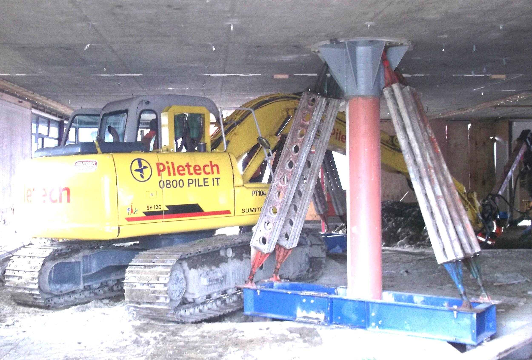
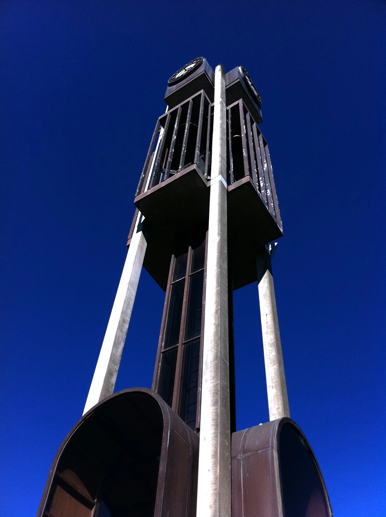
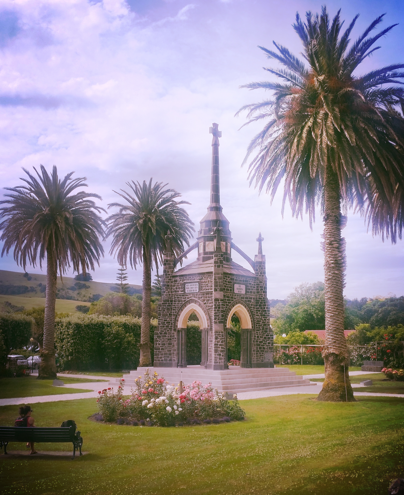
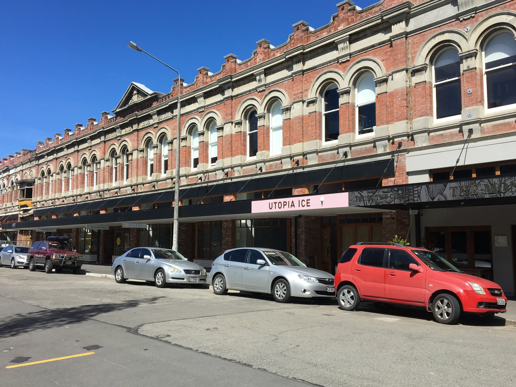
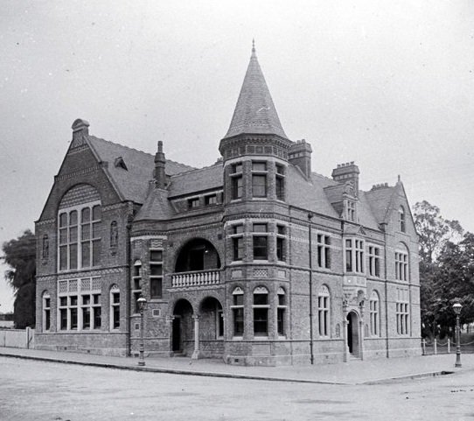
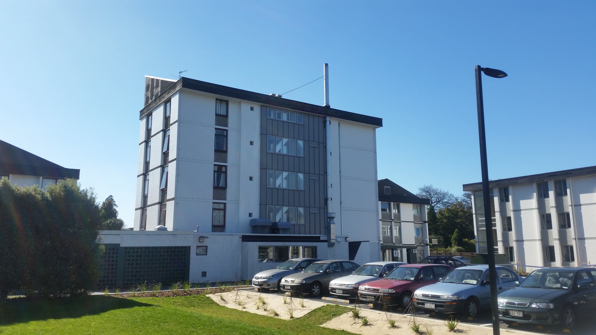
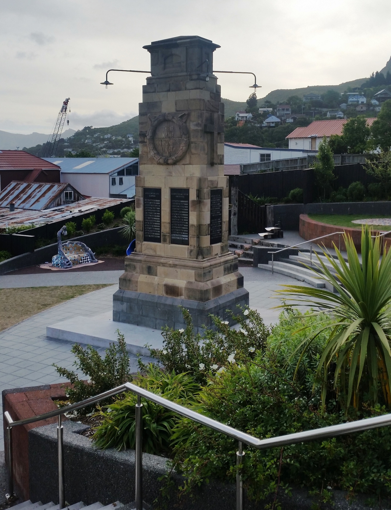

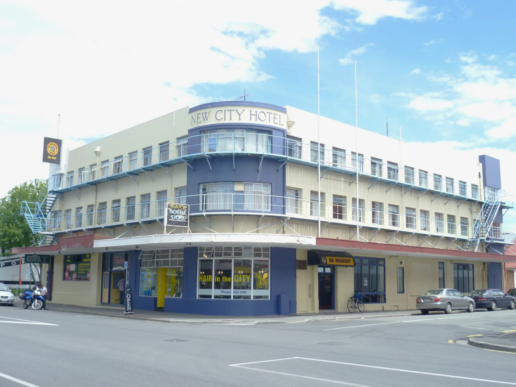


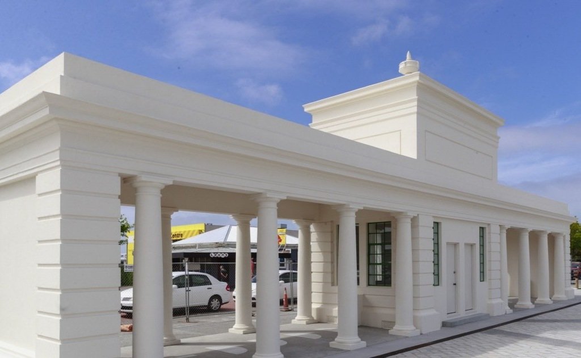
Project Cost: $30M
Client: Fulton Hogan Ltd
Project Director: Grant Wilkinson, Cameron MacPherson
Project Description:
Ruamoko Solutions was chosen by contractor Fulton Hogan as structural design engineers on one of the largest and most complex projects completed by Ruamoko to date - the seismic retrofit of the landmark Christchurch Art Gallery building with base isolators.
The project involved the installation of 140 triple-curvature friction pendulum bearings below the ground floor of the existing Art Gallery Building. These base isolation bearings significantly reduce the seismic actions transferred to the building in an earthquake, greatly improving the expected performance of the building and its valuable artwork in earthquakes.
The base isolation design ensures that the building can move up to 550mm in each direction during a large earthquake. The actions from the isolators, including the large eccentricities, induce significant actions on the existing structure different to its original design. The retrofit covered a wide range of column strengthening, beam strengthening, wall strengthening, seismic joint rattle spaces, cover plates, suspended lifts and stairs and many other unique aspects. Together with the tight timeframe and construction constraints, the project provided many structural challenges for the Ruamoko Solutions team and required a high level of innovation and specialist knowledge.
Ruamoko Solutions won a Silver Award at the 2016 ACENZ Innovate NZ Award of Excellence for their work on this project.
Grant Wilkinson was project director for the original construction of the Christchurch Art Gallery project whilst a director at Holmes Consulting Group in 2003.
Project Cost: $3M
Architect: Dave Pearson Architects
Project Director: Grant Wilkinson
Project Description:
The historic Timeball Station dramatically collapsed during the Canterbury Earthquake sequence.
Ruamoko Solutions have worked with Heritage New Zealand and numerous stakeholders to carry out structural design of a replacement tower, mast, and mechanism, to allow this iconic structure to be rebuilt and once again form part of the Lyttelton skyline.
Project Cost: $2M
Architect: DPA
Project Director: Grant Wilkinson
Project Description:
Ruamoko Solutions were commissioned to provide strengthening for this popular historic 1868 stone church which was damaged in the Canterbury earthquakes.
This project won a 2018 Property Council Commercial Project Silver Award and a 2018 Canterbury Heritage Award - Seismic Award.
Sculptor: Kathleen Scott, Mark Whyte
Project Director: Grant Wilkinson
Project Description:
This iconic statue was carved by Captain Robert Falcon Scott's widow Kathleen in 1916 to commemorate her late husbands ill-fated journey to the South Pole in 1912.
The 2011 Canterbury earthquakes toppled the sculpture, and Ruamoko Solutions innovative remedial strengthening solution involved a carbon-fibre remedial detail to the legs, as well as an innovative spring-loaded rocking plinth connection at the base.
Ruamoko Solutions won a Gold Award at the 2018 ACENZ Innovate NZ Awards of Excellence for this project. This accolade is one of the most prestigious awards for engineering in New Zealand.
Ruamoko Solutions also picked up a 2018 Canterbury Heritage Award - Seismic Award for this project.
Project Cost: $5M
Architect: Three Sixty Architecture
Project Director: Julian Ramsay
Project Description:
Project involved the strengthening of this iconic Peter Beaven designed Christchurch building to 100%NBS as required by its change of use from office to hotel.
Ruamoko Solutions developed an innovative and unique strengthening scheme for this project whereby no additional foundations or ground improvement was required. Strengthening consists of insitu concrete shearwalls and fibre-reinforced polymer (FRP) wrapping to internal columns.
Project Description:
Prior to the devastating February 2011 Earthquake, Ruamoko Solutions was located in the well-known Manchester Unity building in the Christchurch CBD. As some staff members were trained in Urban Search and Rescue (USAR), they immediately were put to use as part of the combined Christchurch City Council/Civil Defence reconnaissance team. They remained working for the Civil Defence for weeks after the earthquakes, using their specialist knowledge and expertise to assess and stabilise critical buildings such as the Hotel Grand Chancellor, Education House, Copthorne Hotel, and they managed to provide a scheme to save the landmark Jubilee Clock tower. This voluntary work by Ruamoko Solutions resulted in several staff members being awarded the 2011 IPENZ Fulton Downer Presidents Gold Medal Award.
Project Cost: $1M
Project Director: Grant Wilkinson
Project Description:
Following the recent Canterbury earthquakes, this landmark clock tower was earmarked for demolition. Grant Wilkinson proposed both a temporary and permanent strengthening scheme which involved careful support while a concrete base and legs were constructed. This work ultimately saved this heritage piece which re-opened in 2014.
Project Cost: $15M
Architect: Richard Proko Ltd
Project Director: Grant Wilkinson
Project Description:
Wynn Williams House is a pioneering new central Christchurch office building using a combination of structural seismic technology never used before anywhere in the world. While the structural elements in the building have been used before, it is the specific combination of methods chosen for the six-storey building that make it unique. The multiple layers of innovation include the use of lead-rubber base isolators, novel tension tie downs at the building corners and use of a post-tensioned frame structure with LVL timber beams and precast concrete columns.
The building replaces the former St Elmo Courts building on the corner of Hereford and Montreal Streets which was badly damaged in the September 2010 and February 2011 earthquakes. For the owner, a resilient a building was a must. The combined use of the structural elements means that the building will survive a 100% code earthquake (1-in-500 year event) with little or no structural damage and will remain safe and stable in a 1-in-2,500 year earthquake event. Despite the innovation present in the building, it remains a very cost-effective building.
Project Director: Grant Wilkinson
Project Description:
Ruamoko Solutions are very proud to be working with Christ Church Cathedral Reinstatement Ltd and Holmes Consulting Group to provide structural advice on the reinstatement of this iconic building.
Ruamoko Solutions Director Grant Wilkinson was project director on the 1999 strengthening of the building which ultimately prevented the buildings total collapse in the Canterbury earthquake sequence, and was also project director for the adjacent 1995 Cathedral Visitors Centre.
Conservation Architect: Tony Ussher
Project Director: Grant Wilkinson
Project Description:
The Canterbury Provincial Council Buildings were the buildings of the Canterbury Provincial Council that administered the Canterbury Province from 1853 until the abolition of provincial government in 1876. The buildings form the only purpose-built provincial government building complex in New Zealand still in existence and have a Category 1 heritage rating.
As specialist seismic engineers with a wealth of experience on heritage buildings, Ruamoko Solutions has been heavily involved with these buildings from the beginning of the Canterbury earthquakes when the buildings were significantly damaged.
Work to date has been consisted primarily of stabilisation work. However, as these buildings are some of the most highly valued heritage buildings in Christchurch, full restoration and strengthening is proposed which is soon to commence.
Architect: Grant Miles Architecture
Project Director: Julian Ramsay
Project Description:
Innovative seismic strengthening of these iconic second world war clifftop structures included risk assessment of the cliff and rock to nominate a strengthening level commensurate with the cliff stability, use of sacrificial anodes to protect corrosion of historic reinforcement, chord-only diaphragm compression trusses, and emergency egress catch-frames to underground ammunition magazines.
Project Cost: $5M
Architect: Three Sixty Architecture
Project Director: Julian Ramsay
Project Description:
Ruamoko Solutions strengthened this iconic Christchurch building to a minimum of 80%NBS, having previously completed strengthening work in 2008 to 33%NBS. This earlier strengthening work performed well and ultimately prevented the collapse of this building in the Canterbury earthquakes and has allowed it to continue to remain an iconic part of the built environment in Christchurch.
Commissioned to provide a 67%NBS scheme, Ruamoko Solutions performed a sophisticated non-linear time history analysis and managed to get the building to 80%NBS with minimal extra work.
Project Cost: $2.5M
Architect: Warren & Mahoney
Project Director: Cameron MacPherson
Project Description:
Ruamoko Solutions was engaged to seismically assess and strengthen the two-storey former physical sciences library at the University of Canterbury. As part of a larger refurbishment of the building, it was decided to strengthen the building in two phases, the low-strength ground floor columns and the remaining structure.
The innovative and cost-effective solution to strengthen the ground floor columns used a glass fibre wrap (Fibre Reinforced Polymer or FRP) around the tops and bottoms of the columns to increase the ductility available to the columns, and therefore increase the building’s resilience. The work was completed days prior to the September 2010 earthquake. Flexural cracking of fibres at the tops and bottoms of the columns was observed, confirming that the strengthening had performed well and had significantly reduced damage to the building. Following the successful FRP strengthening, the remainder of the building and level 2 link bridge to another building was strengthened as part of building alterations and refurbishment.
Project Cost: $2.5M
Architect: Warren & Mahoney
Project Director: Julian Ramsay
Project Description:
Following the successful work carried out by Ruamoko Solutions on the Primary Data Centre at the University of Canterbury, they were then commissioned to strengthen to Importance Level 3 (IL3) the oldest building on the Ilam Campus to serve as the secondary Data Centre. This strengthening required innovative approaches such as "horseshoe" clips to frames, and tanked subterranean foundation beams to spread seismic load to existing piles. These strengthening methods were successfully implemented to so they were minimally intrusive to this iconic building which was one of the first on campus to be strengthened post-earthquake.
This building won an award in the Heritage Category at the 2015 New Zealand Institute of Architects Awards, and won a Merit Award at the 2016 ACENZ Innovate NZ Award of Excellence.
Architect: Wilkie + Bruce Architects Ltd
Project Director: Grant Wilkinson
Project Description:
The Mount Peel Station Homestead is a large two-storey brick building constructed in several stages from the late 1800s. Strengthening involved discrete in situ concrete timber diaphragm to wall connections through the brick wythes, roof and ceiling bracing diaphragms, large brick chimney steel support, and helifix ties between the outer double brick wythes and inner single brick veneer. The strengthening work was constrained by on-site conditions and the building’s heritage rating. However, it was completed successfully and with little damage in the 2010/11 Canterbury earthquakes.
Project Cost: $3M
Architect: Noordanus Architects Ltd
Project Director: Julian Ramsay
Project Description:
This was one of the first buildings in Christchurch to be strengthened following the Canterbury earthquakes. It was also the first building in Christchurch to utilise steel screw-piles post earthquake. Strengthening involved steel shear "collars" and fibre-wrapping existing columns, strengthening the shear-core using self-compacting concrete, and the complete undermining and re-support of all columns and foundations onto new 10m deep screw piles which were installed under this existing building. These were highly innovative techniques which have set a benchmark for this type of work. The strengthening scheme resulted in a new lease of life for this prominently located mid-1980s era building which would have otherwise been demolished.
In addition to the strengthening work, Ruamoko carried out a significant two-bay extension to the west of this building.
Project Director: Cameron MacPherson
Project Description:
This iconic 1976 clock tower is a unique structure that features four slender post-tensioned concrete columns and elevated belfry levels. Seismic strengthening involved glass fibre wrapping the top and bottom 600mm of the four concrete columns with two layers of glass fibre fabric. At the same time, the elevated belfry slab was strengthened by application of carbon laminate “bands” to all four sides of the slab with L-plates at the slab edges providing flexural anchorage connection between the top and bottom faces of the slab.
Conservation Architect: Ian Bowman
Project Director: Grant Wilkinson
Project Description:
This project involved the strengthening of the iconic privately owned war memorial in Akaroa which was badly damaged in Canterbury Earthquake Sequence.
Strengthening involved innovative post-tensioning under very difficult conditions, and the re-building of some elements.
The memorial was re-opened in 2015 in time for the 100th anniversary of the Gallipoli Campaign.
Project Cost: $10M
Architect: Walker Architecture
Project Director: Julian Ramsay
Project Description:
This 1905 heritage brick façade has been given a new lease on life by Duncans Lane Ltd. The original two storey brick building suffered severe damage and partial collapse in the Canterbury earthquakes, and needed demolition. The façade was temporarily secured to allow the building behind to be demolished and the construction of a new building behind to modern standards. The renewed development now provides over 1700 square metres of retail and office space adjacent the thriving Little High Eatery across Duncans Lane.
Health and safety requirements dictated an innovative propping system as the facade was required to be propped in a fashion that did not require access under the facade itself.
Construction includes concrete wall panels and floors, and a re-levelable concrete raft foundation.
Ruamoko Solutions won an award for their innovative structural design at the 2022 Ace New Zealand Awards for this project.
Conservation Architect: Three Sixty Architecture, Dave Pearson
Project Director: Julian Ramsay
Project Description:
Ruamoko Solutions designed a very cost effective scheme to restore this Category 1 heritage listed iconic Samuel Hurst Seager building that formed the old local government in Christchurch from 1887-1924.
Seismic strengthening was to 67%NBS and includes new concrete and steel elements carefully integrated into the existing structure to ensure the heritage fabric of the building is maintained as much as possible.
Project Cost: $6M (total)
Architect: Wilkie + Bruce Architects Ltd
Project Director: Grant Wilkinson
Project Description:
Ruamoko Solutions has been involved with the Bishop Julius Hall at the University of Canterbury campus on several projects, including a new sixty-bedroom acommodation block, as well as the earthquake strengthening of the five-storey Nancy Simms block and three-storey Mabel Hendrie block. Strengthening of the Nancy Simms block included an innovative combination of a coupled wall pair with attached eccentrically braced frame coupling element.
Conservation Architect: Tony Ussher
Project Director: Grant Wilkinson
Project Description:
This project involved the relocation, strengthening and restoration of an existing stone war memorial. The memorial was re-opened in November 2014, in time for the 100th anniversary of the Gallipoli Campaign in its new location in the centre of the historic town of Lyttelton, which was also the epicentre of the February 22nd 2011 earthquake.
Conservation Architect: Salmon Reed, Ian Bowman
Project Director: Grant Wilkinson
Project Description:
The Citizens war memorial is a striking piece of public art which was moderately damaged in the Christchurch earthquakes. It required repairs and maintenance and due to its proximity to the ongoing repairs to the Christ Church cathedral the monument was painstakingly relocated nearby with a new internal structure and strengthened to ensure it can be appreciated for many years to come. The structure was unveiled at 2023 ANZAC commemorations back in Cathedral Square for the first time since the Christchurch earthquakes.
Conservation Architect: Three Sixty Architecture
Project Director: Julian Ramsay
Project Description:
Ruamoko Solutions designed a very cost effective scheme to restore this Category 2 heritage listed genuine Art Deco style hotel designed by John Guthrie.
Seismic strengthening was to 67%NBS and includes new concrete and steel elements carefully integrated into the existing structure to ensure the heritage fabric of the building is maintained as much as possible.
Architect: Three Sixty Architecture
Project Director: Julian Ramsay
Project Description:
This 2023 local NZIA award winning project consisted of the renovation and refurbishment of a prominent 1930s utility building on a key central city site. New concrete and steel elements have been carefully integrated into the existing structure, which are all on display as a testament to the building’s former life. This new commercial venture now offers boutique offices, a radio station and art gallery to the heart of Christchurch.
Architect: Noordanus
Project Director: Julian Ramsay
Project Description:
Strengthening of this iconic five-storey building to 67%NBS involved the addition of EBF seismic braces, retrofit of screwpiles to resist uplift, and other innovative strengthening techniques
Architect: Tony Ussher
Project Director: Cameron MacPherson
Project Description:
Structural repair, strengthening and refurbishment of the highly significant entrance gate building to the former Lancaster Park. The Gates were constructed in 1924 as the main entry to Lancaster Park as a memorial to Canterbury athletes who died during World War One, but were damaged during the Canterbury earthquakes. Strengthening and repairs involved new and repaired reinforced concrete work to the structure and foundations, all done carefully and sympathetically with the heritage features of the building.
