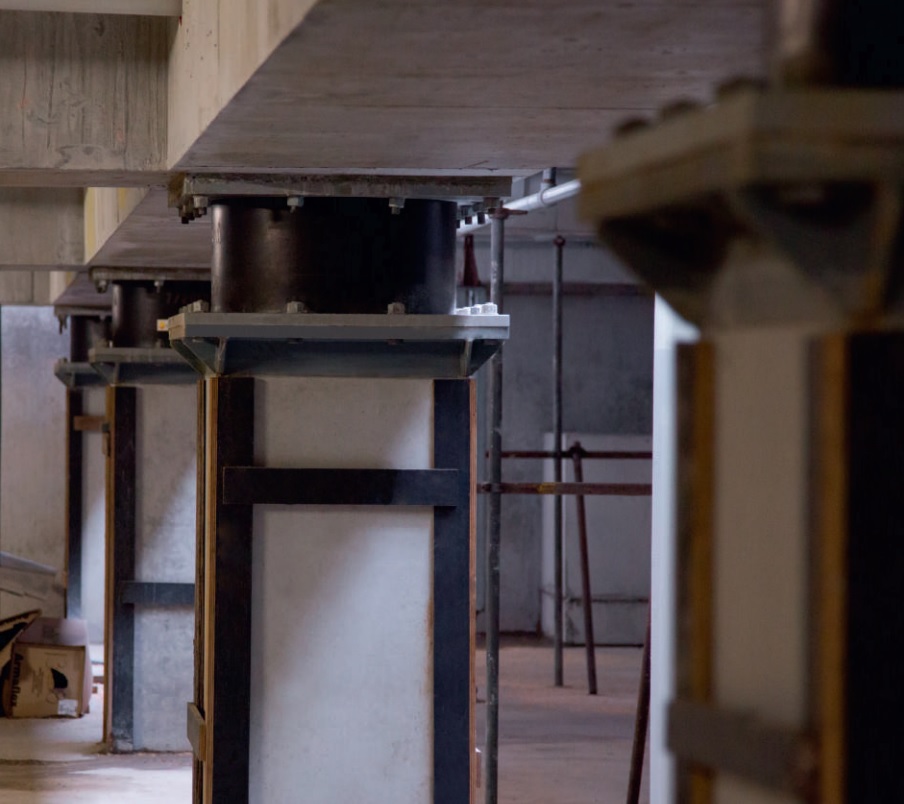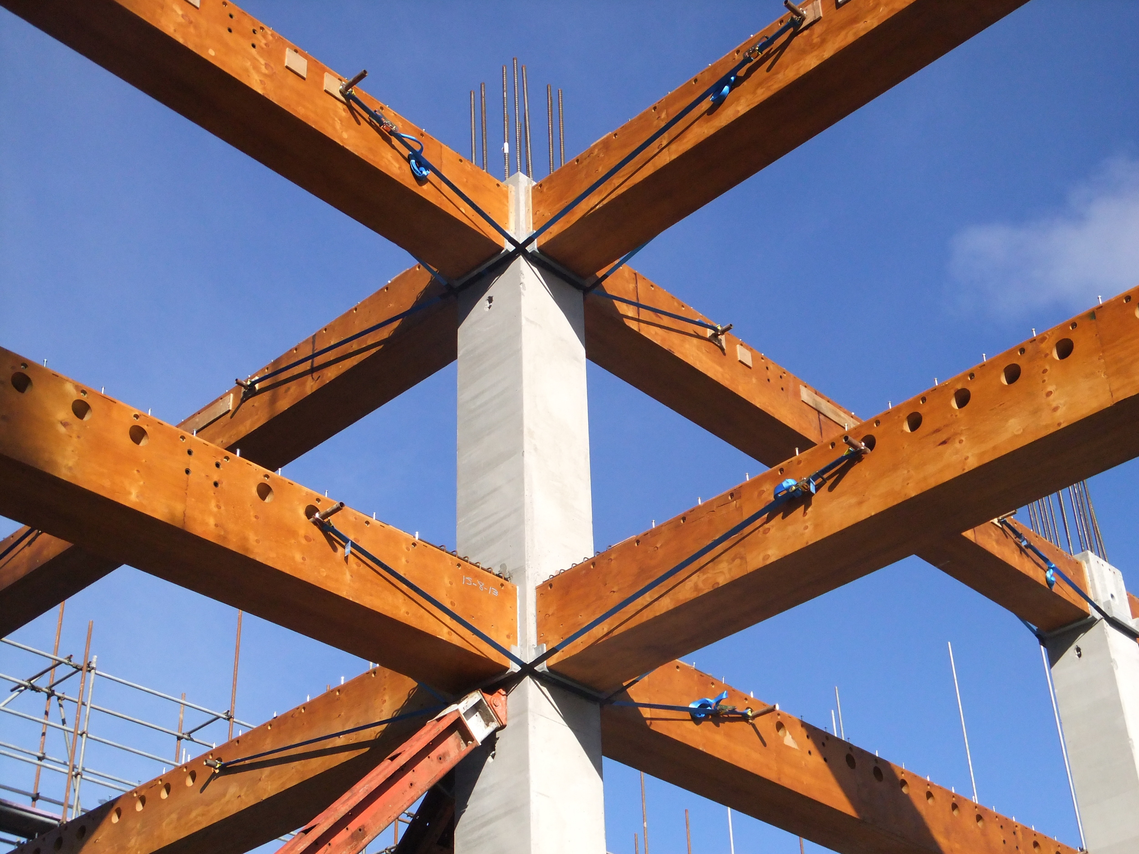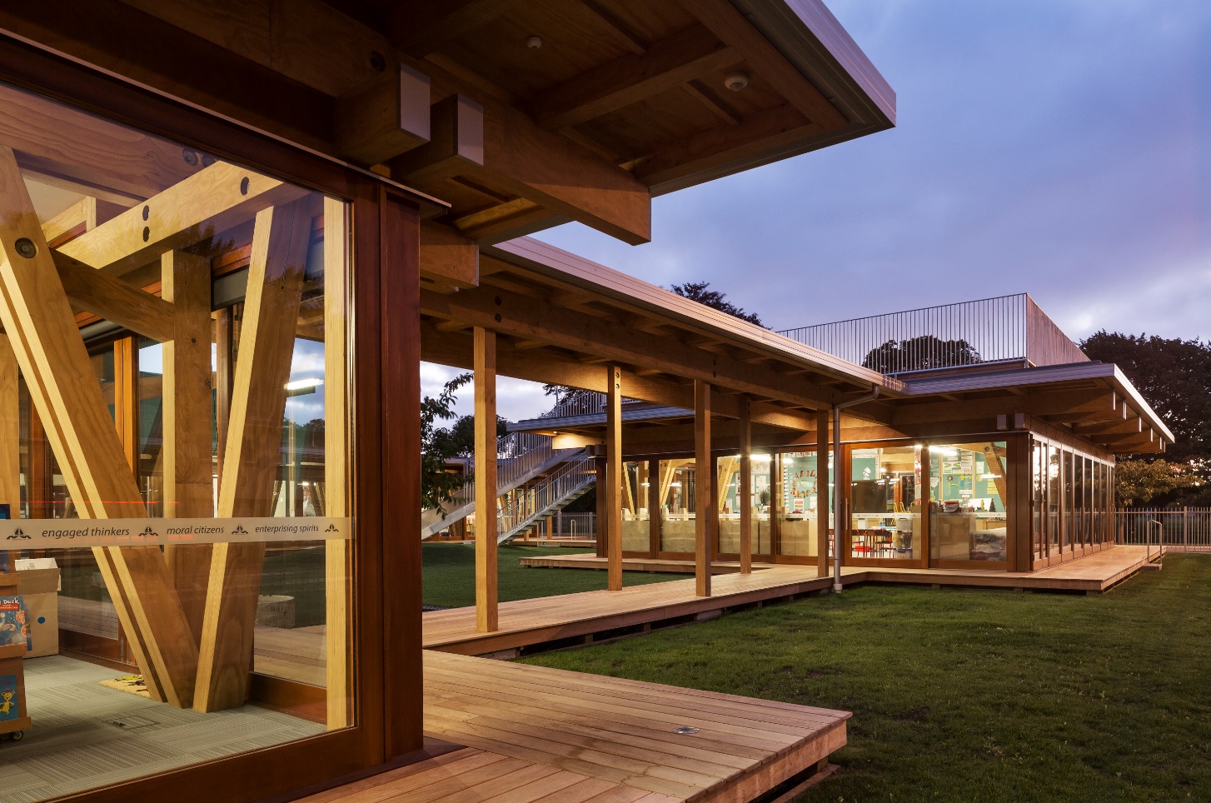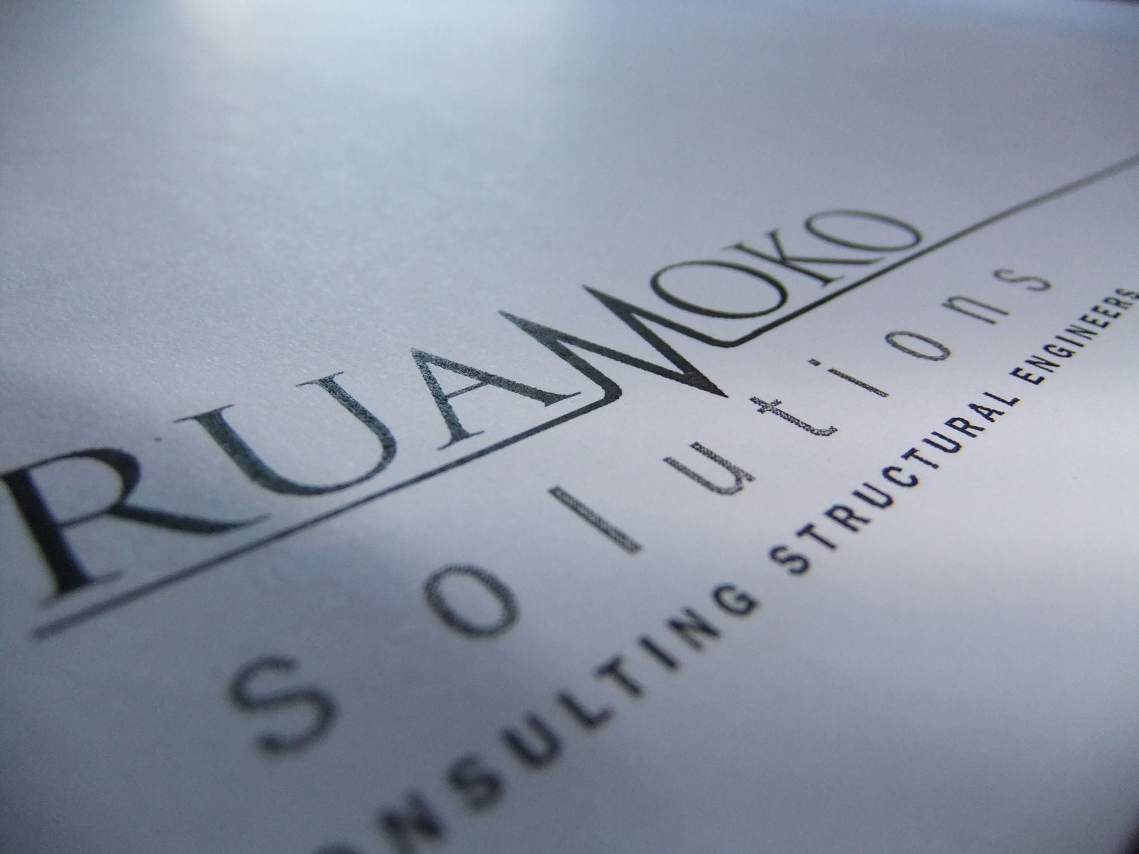









Ruamoko Solutions pioneered the first use of this Repair-Impact Minimisation (RIM) technology in New Zealand with two office buildings in Lincoln Road completed in 2013.
The technology was based on 2010 research in Toronto, Canada. Bolted shear-links are designed to deform in large earthquakes, much like fuses. They can be unbolted and replaced with relative ease.
The work carried out by Ruamoko Solutions helped pave the way for the use of the technology in New Zealand, and Steel Construction New Zealand has published design guidelines for this system partially based on the experience with this project.
Ruamoko Solutions won a 2014 ACENZ Innovate NZ Award of Excellence and were finalists for the 2014 IPENZ Engineering Excellence Awards for their work on these buildings.
In addition this project won a Silver Award at the 2016 NZ Commercial Project Awards, won a 2015 NZIA Canterbury Architecture Award for Commercial Architecture, won a Bronze Pin (Built Environment) at the 2014 Best Awards, and won a 2014 Property Council NZ Commercial Office Property Award.
Ruamoko Solutions designed the six-storey Wynn Williams House in Christchurch using 16 lead-rubber base-isolation bearings. This was the first building to be base-isolated after the destructive Canterbury earthquakes. Ruamoko Solutions was a winner in the Engineering Excellence category at the 2015 NZ Wood Design Awards, and a Finalist in the Excellence in Engineered Wood Products at those awards also for this project. In addition, Ruamoko Solutions was a finalist in the 2015 ACENZ Innovate NZ Awards of Excellence for their work on this project. Click here for more information.
In addition, Ruamoko Solutions has recently worked closely with Fulton Hogan to retrofit the Christchurch Art Gallery with 140 triple-curvature friction pendulum base-isolators. This complex project was the first retrofit use of this type of base-isolation in Christchurch.
Grant Wilkinson was project director for the base-isolated Christchurch Women’s Hospital, the first base isolated building in the South Island, when he was a director of Holmes Consulting Group. Grant also specified the base-isolation system for Parliament Buildings in Wellington.
Ruamoko Solutions designed the superstructure of the new base-isolated Wynn Williams building to have an innovative, six-storey, hybrid two-way framed structure. The frame has precast concrete columns at approximately 9m centres each way with hollow glue-laminated LVL timber beams. The beams are post-tensioned to develop reliable two-way frame action.
The building is designed to effectively behave elastically in response to full code (100% NBS) earthquakes with return periods of 1 in 500 years. Only minor to moderate superficial damage is expected in the ULS event.
Ruamoko Solutions was a winner in the Engineering Excellence category at the 2015 NZ Wood Design Awards, and a Finalist in the Excellence in Engineered Wood Products at those awards also for this project. In addition, Ruamokop Solutions was a finalist in the 2015 ACENZ Innovate NZ Awards of Excellence for their work on this building Click here for more information.
Ruamoko Solutions pioneered the use of tension tie-downs installed below deep gravel rafts in Christchurch. The tension tie-downs were used pre-earthquake under the Cashmere High School Gymnasium project, and have been utilised together with simple concrete sub-slabs below the gravel raft for the new NZ Blood Service building in Christchurch.
This NZ Blood Service building project won a Gold Award at the 2015 New Zealand Commercial Project Awards. These awards are an annual celebration of excellence in commercial construction. In addition, the building won a Judges Choice Award at the 2015 Property Council NZ Southern Excellence awards, and was a finalist in the 2015 ACENZ Innovate NZ Awards of Excellence
Ruamoko Solutions adopted ancient Japanese Pagoda technology that is well over 1,000 years old and has designed pin-based stiffening walls to be installed in 1960s concrete framed buildings to force them to behave in a predictable manner in earthquakes preventing soft-storey mechanisms forming.
Grant Wilkinson was project director for the first intentional use of Shinbashira walls on the AA Building in Christchurch’s Latimer Square when he was a director of Holmes Consulting Group.
It is highly probable that intervention saved this building from collapse in the 22nd February 2011 Lyttelton earthquake.
Grant Wilkinson was project director for New Zealand’s first use of buckling restrained steel braces on the Geography and Psychology buildings at the University of Canterbury when he was a director of Holmes Consulting Group.
Ruamoko Solutions have several projects currently under design and construction which utilise proprietary BRB's to enhance seismic protection and minimise impact of potential earthquake repairs.
Ruamoko Solutions recently designed two office buildings to use a limited number of super columns to free up floor areas and to allow the use of long-span floors. While the super columns in those projects were only required to provide seismic restraint in one direction, we are looking out for projects where a limited number of super columns could prove a cost-effective method of providing all the seismic restraint for a building, freeing up the balance of the structure for simple detailing and long span relatively column-free space.
The Cathedral Grammar Junior School structure comprises a fully interlocking CNC cut LVL timber structure which arrived on site ready to assemble. The LVL frames were meticulously designed and manufactured to ±0.5mm accuracy to ensure perfect fit and structural performance.
This construction technique is likely a first for New Zealand and certainly for Christchurch, and the building is a showcase for engineering, carpentry and craftsmanship.
Ruamoko Solutions won the following awards for their work on this project:
2017 NZ Commercial Project Awards National Category Winner
2017 NZ Commercial Project Awards Gold Award
2017 NZ Wood Design Awards Supreme Award
2017 NZ Wood Design Awards Engineering Innovation Award
2017 NZ Wood Design Awards Commercial Excellence Award
2016 NZ ACENZ Innovate NZ Awards of Excellence Merit Award
2016 ArchitectureNow Interior Awards Craftsmanship Winner
In addition to traditional Computer Aided Drafting (CAD) software, Ruamoko Solutions have recognised early that the traditional approach to drafting is changing.
We have made a significant investment in the latest “best practice” Building Information Modelling (BIM) software, and employed experienced staff and trained others specifically in this technology.
We are dedicated to being able to be part of the exciting opportunities that BIM offers. This software has been the key to the success of projects such as the Christchurch Art Gallery Base-Isolation Retrofit project, where complex solutions were required, and a “one-size fits all” approach was not applicable.
We are constantly looking for ways to design and construct buildings to get the best value for our clients. We are strong advocates of continuously improving our designs, details and documentation to benefit our clients and their projects.
We are looking out for buildings that would benefit from the use of double and triple-curvature sliding pendulum base isolation bearings. This well-proven technology is ideally suited to the Canterbury rebuild, and is suitable for low-height buildings which have irregular floor plates. We have successfully utilised this technology on the recent Christchurch Art Gallery Base-Isolation Retrofit project.
